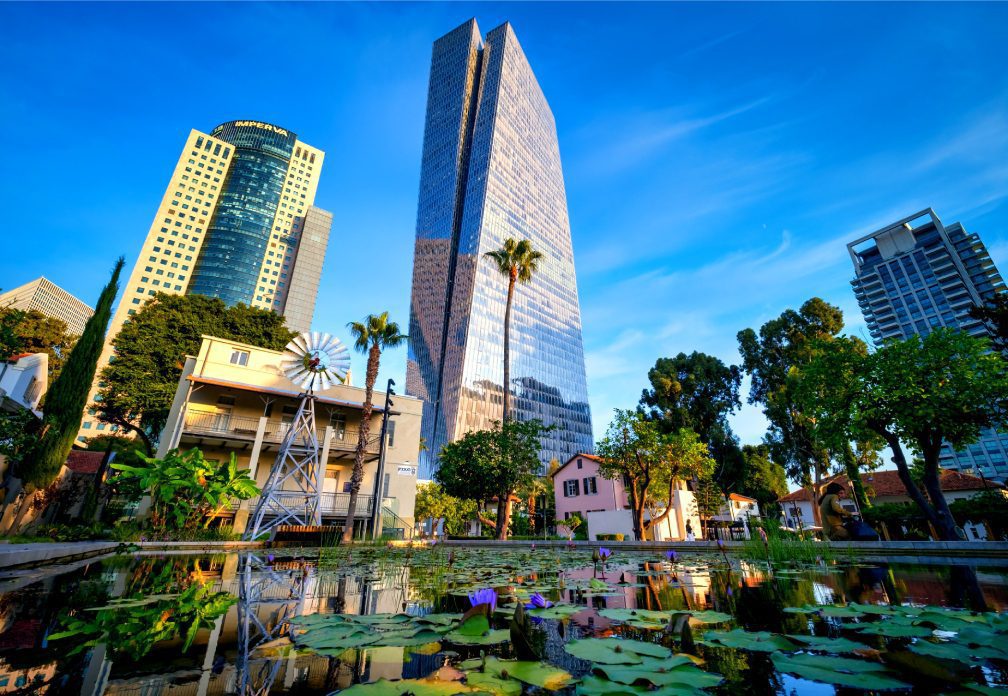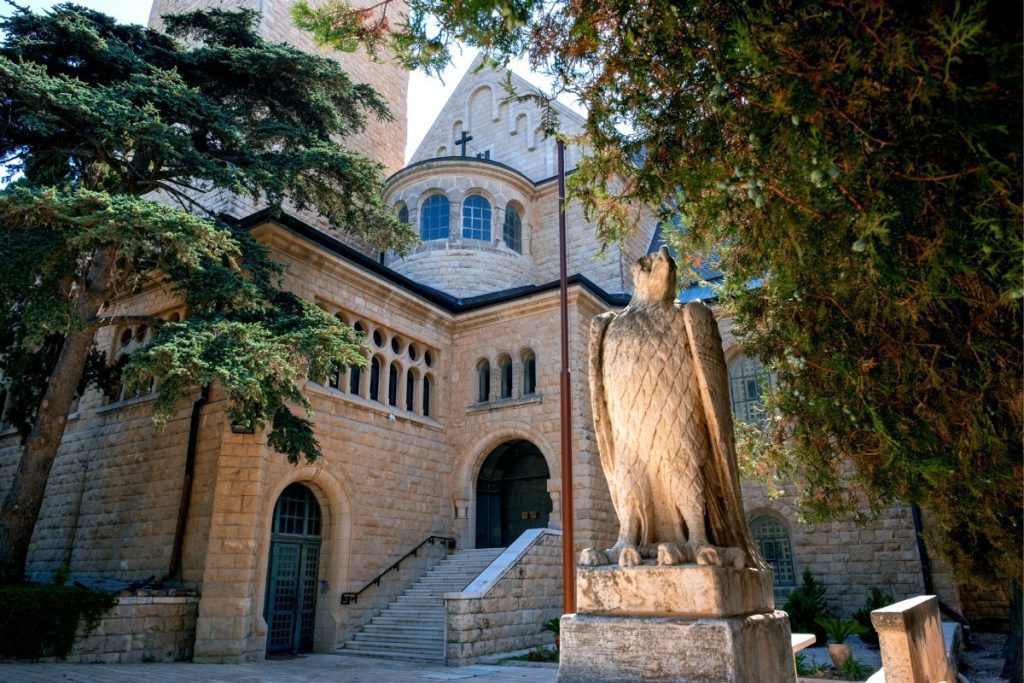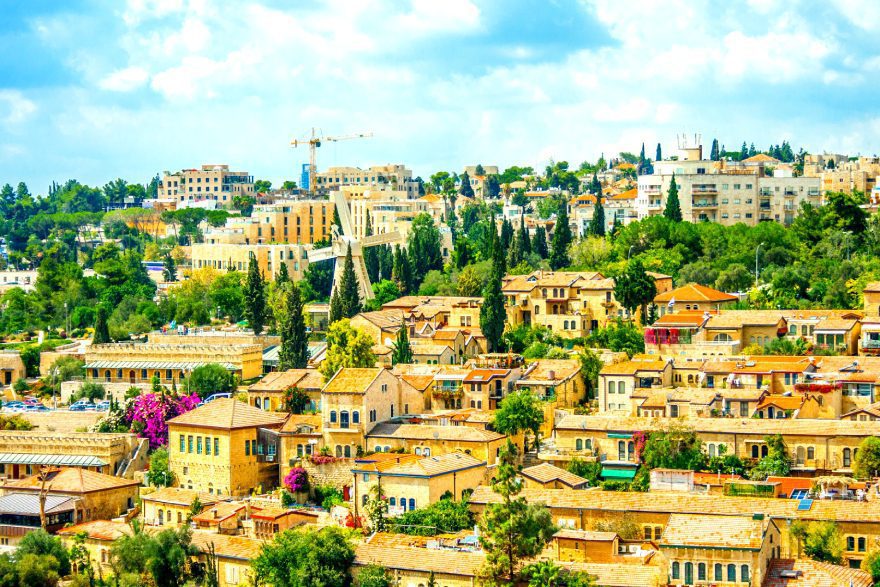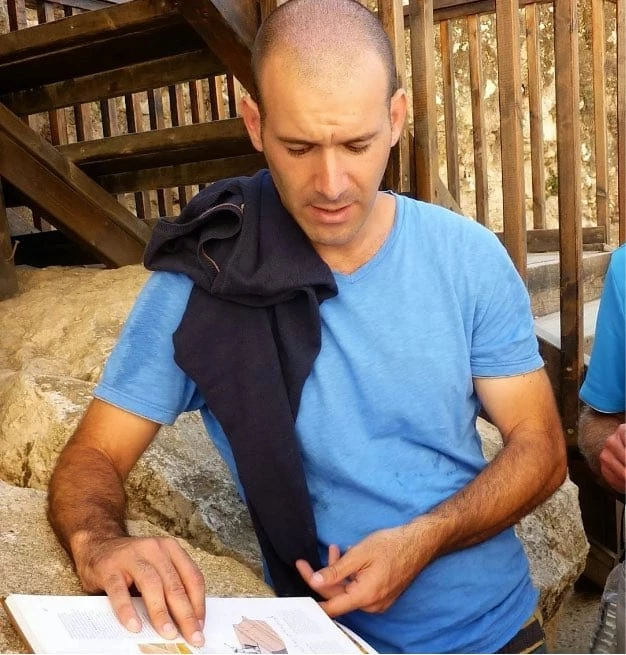Colonial Architecture in Israel Between 1850 to 1930 is a fascinating subject. From the end of the Crusader Period to Napoleon’s campaign in Israel; Europe has shown almost no interest in this remote Middle East. After the Napoleonic journey; and especially after the conquest of the land by the Egyptian Muhammad Ali and his expulsion by the European powers; Only then the Holy Land turned to the attention of Europe, and they became involved in it.

SARONA COLONY WITH MODERN TEL AVIV IN THE BACKGROUND
Each nation’s fears that another nation would conquer the Holy Land from the weak Ottoman rulers led to a strict observance of the existing situation. And they stopped each other when they felt that one of them was trying to take over the country. Against this backdrop, the Crimean War broke out.
However, while preventing one from the other from taking over the land, they competed with each other for their degree of influence on the inhabitants of the land; and the struggle soon focused on land acquisition and the building of large and luxurious buildings, in their national styles. During this period, dozens of buildings were built or renovated; almost all of which were for public institutions: churches; monasteries; missions; orphanages; hospitals; hostels, and consulates.
Mishkenot Sha’ananim, the first Jewish neighborhood built outside the walls of Jerusalem, also belongs to the Colonial Architecture In Israel. And is in fact one of the first harbingers to announce its arrival. The building, built with finance; planning, and British style (Sir Moses Montefiore initiated); represented British power despite being a residential building intended for a Jewish population.
Colonial Architecture In Israel: The Years After the Construction of Mishkenot Sha’ananim
In the years following the construction of Mishkenot Sha’ananim, the fierce competition began, with the Russians, French and Germans leading the race. At that time, the various buildings were built in the Russian Compound in Jerusalem, which was primarily intended for the service of Russian pilgrims; German churches and orphanages in Jerusalem, Nazareth, Spohn Farm (today – Sarni Netzer) and more; French hospitals, monasteries, and churches throughout the country; As well as buildings representing the power and architectural culture of England, Greece, Austria, Romania, Italy and more.

Augusta Victoria Church, Mt. Olives
So this massive construction, made out of a distinct sense of superiority of the Western world, completely ignored the local construction, exposing the inhabitants of the country to new construction technologies and magnificent European styles. No wonder, then, that the influence of colonial construction was considerable and during this period almost all the construction in the Land of Israel took on a distinctly European character: so were the colonies of the Templers, the colonies of the first Jewish pioneers of immigration, the Arab rich houses (especially the Christians in Nazareth, Jaffa, and Bethlehem) and even most of the new buildings built by the Turkish government (the Sariya House in Jaffa; the clock towers in Haifa, Jaffa, Nazareth, Acre, Nablus, Jerusalem and Safed; the governor’s house in Beersheba; etc.) Only the poor and rural residents continued their traditional Arab construction.


