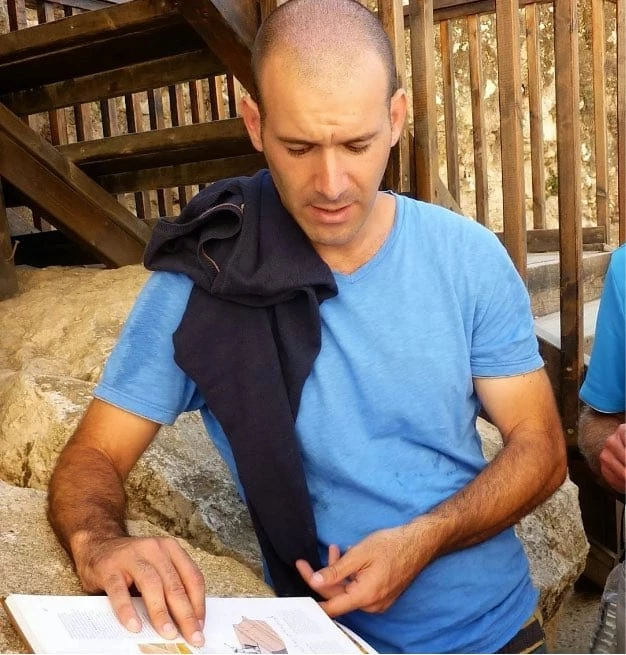Tel Aviv’s “White City” stands as a living testament to the pioneering spirit of modernist architecture. This remarkable collection of over 4,000 buildings, clustered mainly in the city center, showcases the iconic Bauhaus and International Style that has earned Tel Aviv its UNESCO World Heritage Site status. Furthermore, visitors stroll through the sun-kissed streets and are transported back to an era when simplicity, functionality, and artistic ingenuity converge to create a harmonious urban landscape.
The International Style
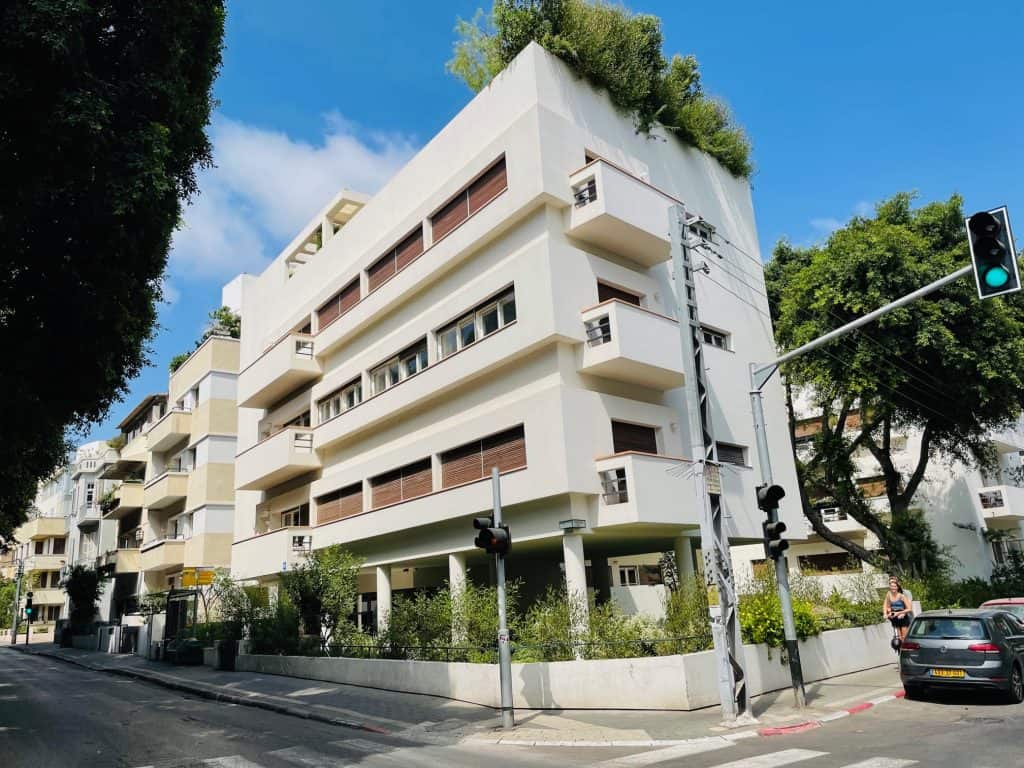
The Bauhaus Influence:
So the “White City” owes its unique character to Jewish architects who fled Europe during the 1930s, seeking refuge from persecution and war. Trained in the renowned Bauhaus school in Germany, these architects brought their revolutionary design principles to the sandy shores of Tel Aviv. Influenced by the Bauhaus movement’s emphasis on clean lines, geometric shapes, and the use of natural light, the architects embraced the local climate and culture to craft a distinct architectural identity.
Tel Aviv Bauhaus Tours
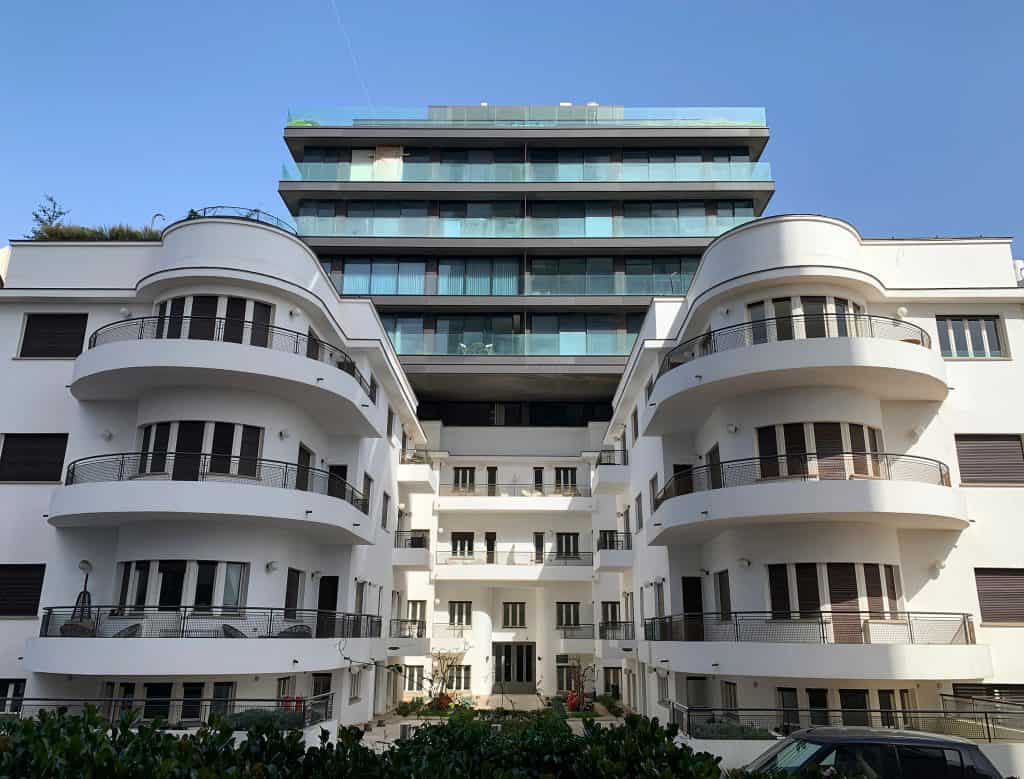
Serenity in Simplicity:
One of the “White City” most striking features is the uniformity of white-painted stucco exteriors, reflecting the Mediterranean sun and keeping interiors cool. The buildings’ flat roofs, long horizontal lines, and continuous bands of windows create a sense of tranquility and visual unity, making each structure a part of a larger, harmonious whole.
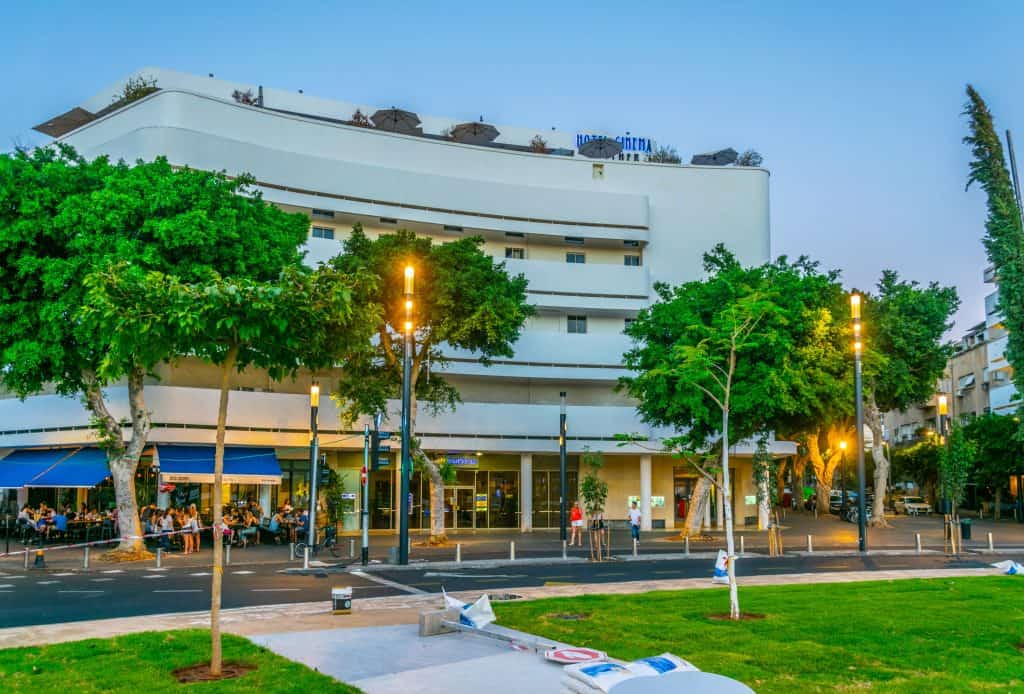
Functionality and Innovation:
The architects behind the “White City” prioritized functionality, seeking to cater to the practical needs of the city’s growing population. Incorporating innovative elements like spacious balconies, open terraces, and inner courtyards, they envisioned an urban space that fosters a sense of community and connection with the outdoors.
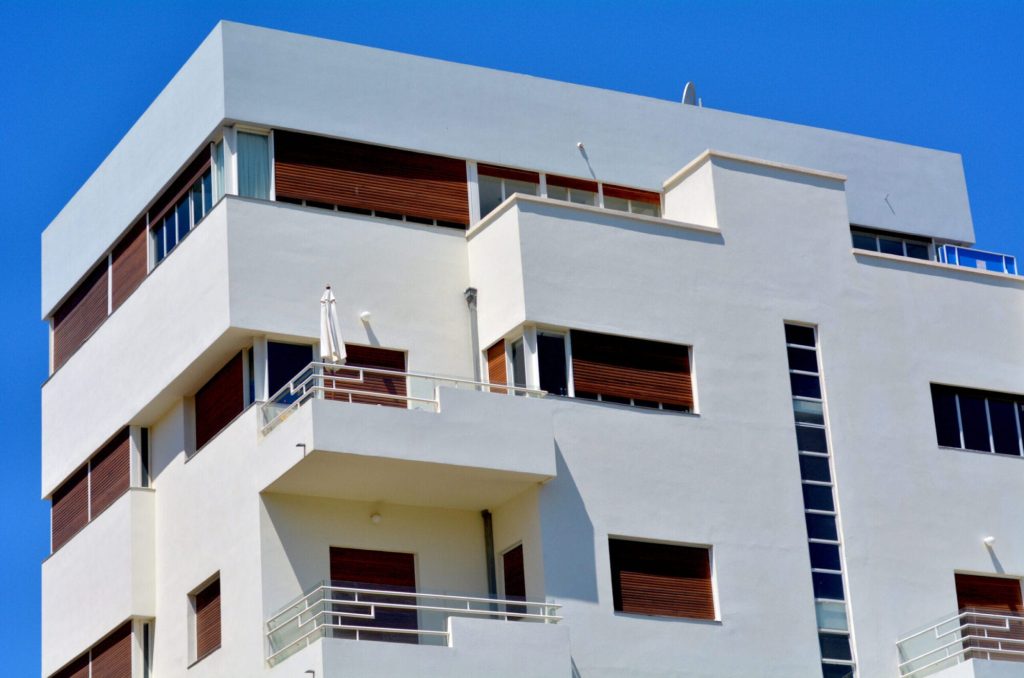
Preserving the Legacy:
Over the years, preserving the architectural legacy of the “White City” has been a labor of love for Tel Aviv’s inhabitants. Efforts to conserve these architectural treasures have included restoration projects, adaptive reuse, and education campaigns to raise awareness about the significance of this historic urban landscape.
The Bauhaus Center
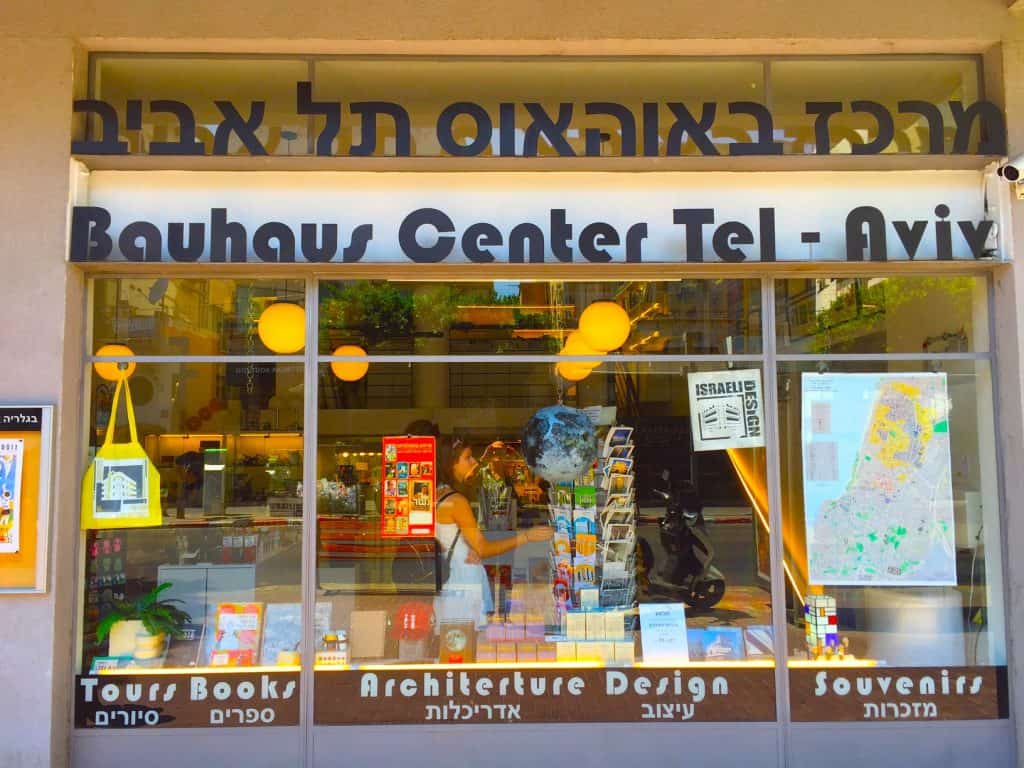
An Inspiring Legacy:
Beyond its architectural brilliance, the “White City” inspires artists, architects, and urban planners worldwide. The spirit of innovation and the celebration of simplicity continue to influence contemporary design, reminding us of the lasting impact of the modernist movement on the evolution of urban spaces.
The Eclectic Style
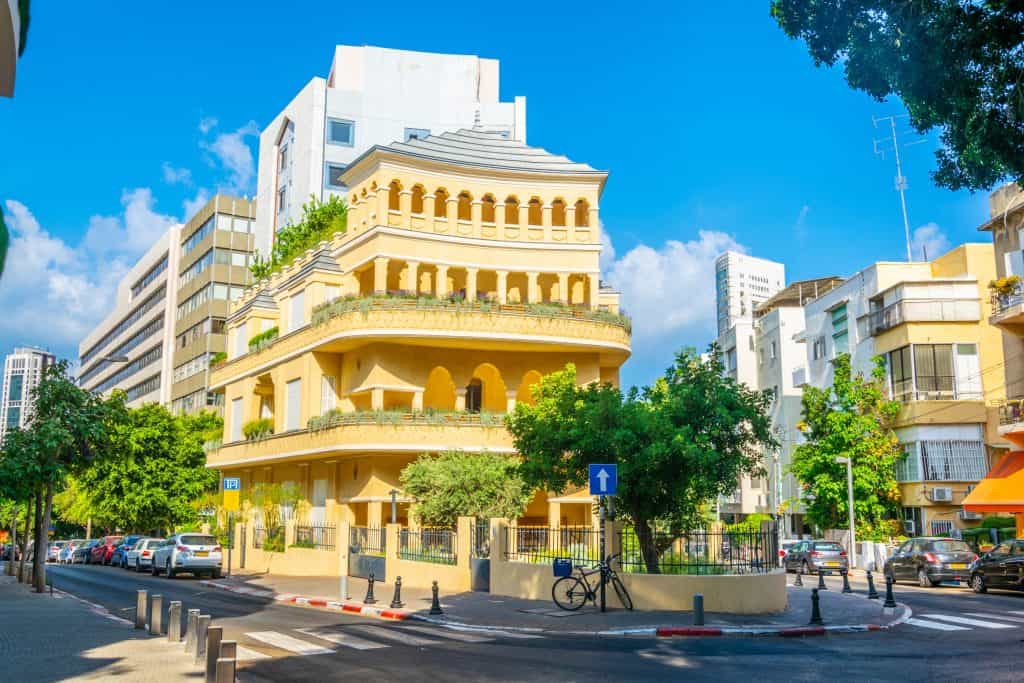
A Timeless Urban Canvas
Last, the “White City” of Tel Aviv is more than just a collection of buildings; it is a testament to the human spirit’s resilience and creative ingenuity. So as visitors explore its enchanting streets, they are invited to journey through time, appreciating the delicate dance between heritage and modernity.
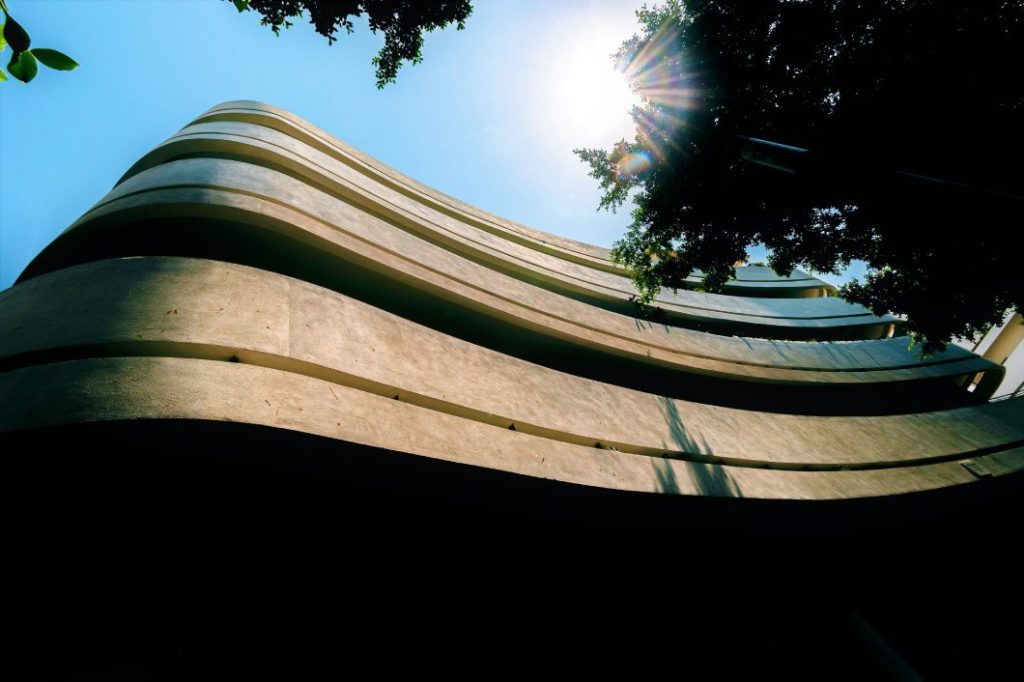
So Tel Aviv’s “White City” continues to enchant and inspire, inviting all who visit to marvel at its architectural splendor and discover the legacy of an era that shaped the city’s identity and left an indelible mark on the world of architecture.

