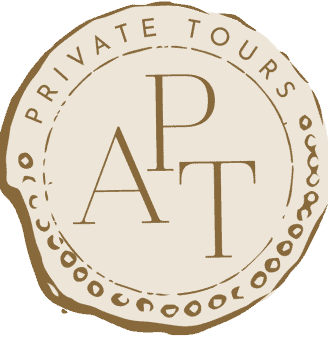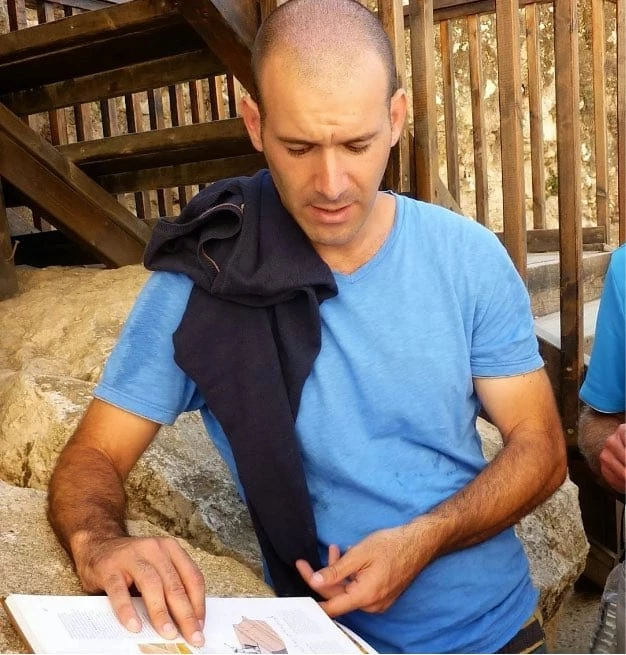The Wahl Museum of Archeology – The Herodian Quarter is a museum in the Jewish Quarter of Jerusalem’s Old City that displays a number of large houses of a magnificent neighborhood that stood on the site (Jerusalem’s upper city during the Second Temple period) during King Herod’s reign and later until the destruction of the Second Temple in 70 CE.
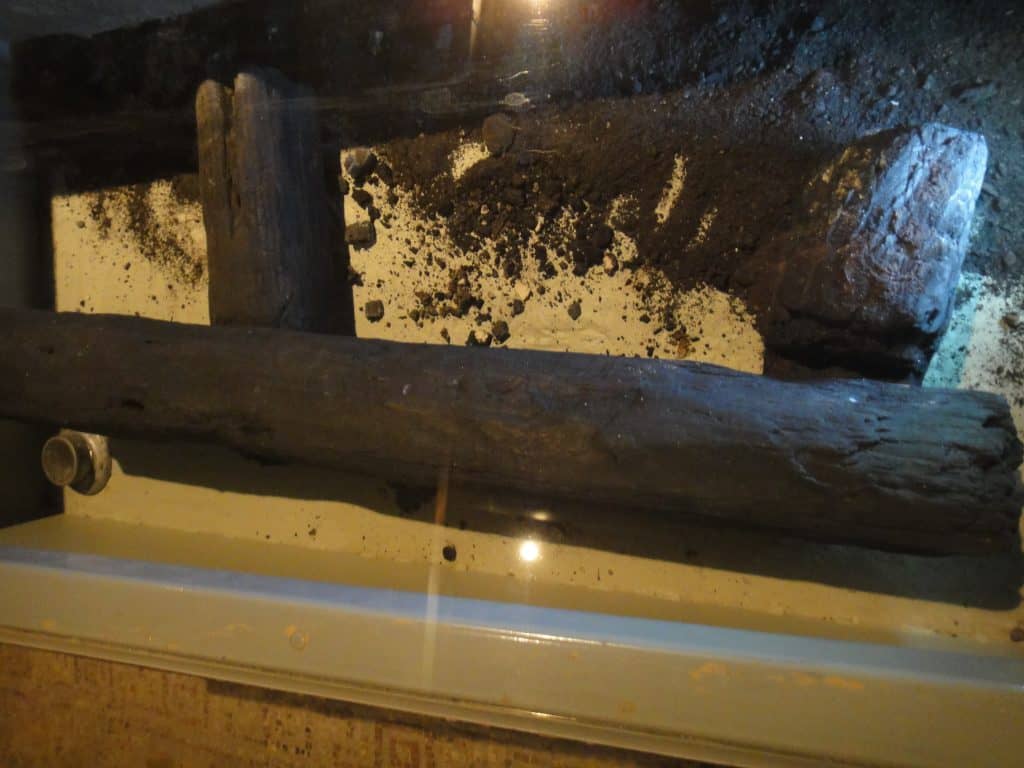
More About the Herodian Quarter
The buildings were discovered during the restoration of the Jewish Quarter after the Six-Day War in archeological excavations conducted by an archaeological delegation led by Prof. Nachman Avigad. A number of buildings are on display to the public (not all of the structures discovered are on display to the public).
The method of archeological excavations, due to lack of time and manpower, resulted in the exhibits covering the foundations of the houses being covered, and the homes being built on them. Subsequently, upon completion of the construction of the residential building, the finds were excavated under the floor of the building. Here is a link to the museum website.
The Herodian Quarter: The Western House
In this building, the westernmost building in the museum, only the basement floor survived. This floor was not used for residential purposes, and warehouses, cisterns, and bathing facilities (mainly mikvahs) were discovered in it. The staircase that once led to the upper floors also survived. A mosaic floor has been preserved in one of the bathrooms – a feature of the period designed to prevent the formation of mud in the bathroom.
Terra Sigillata Pottery
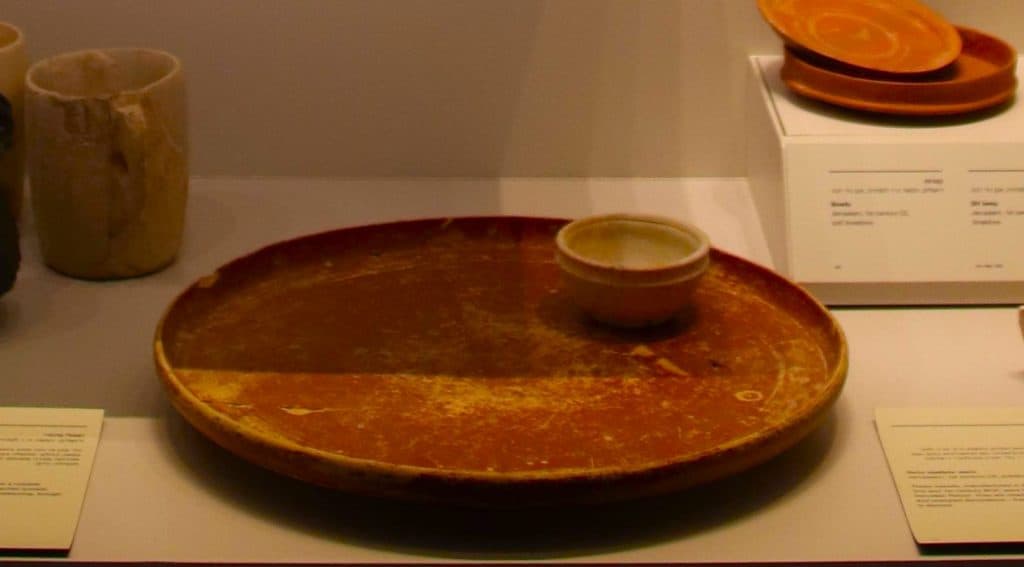
The mosaic floor shows only geometric patterns, not animal shapes, by the period’s ban specified in Exodus 20: 4 (“You shall not make for yourself an image in the form of anything in heaven above or on the earth beneath or the waters below”). A stone bowl was also discovered in the mikveh room – a “foot prairie” – a vessel used to wash the feet before entering the mikveh (Tractate of Hands 4a), to avoid soiling the mikveh waters.
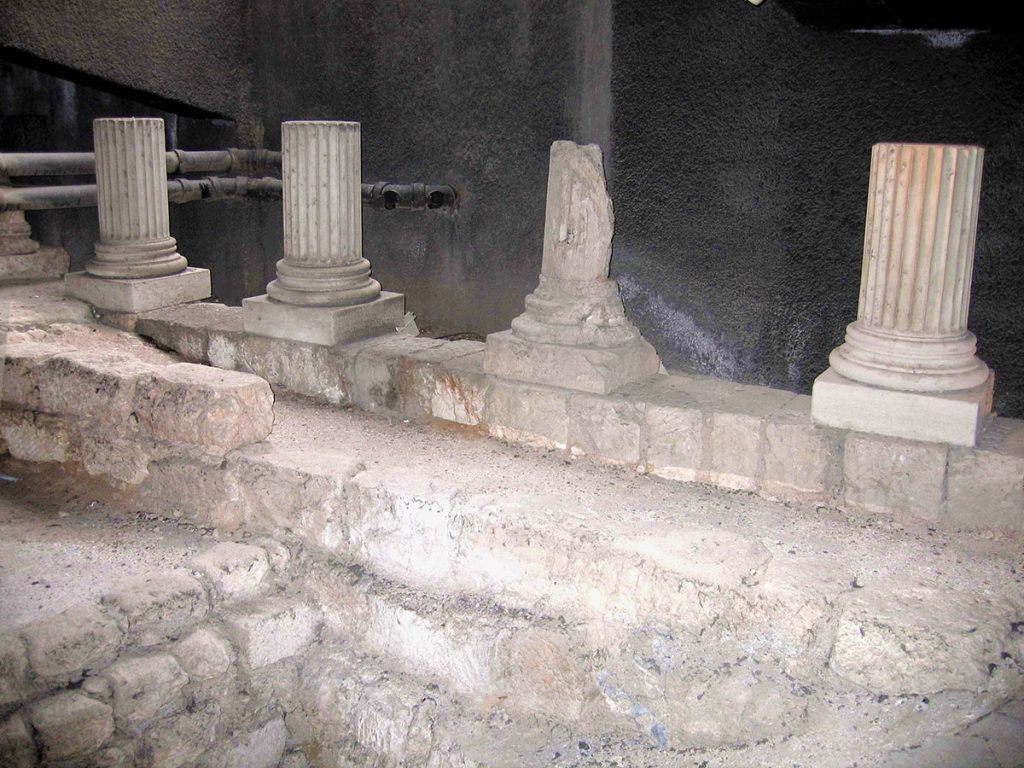
The Peristyle Building
This structure is part of an avenue of grooved columns surrounding a house courtyard. The pillars were stone pillars, and to create a semblance of splendor, the pillars were covered with plaster in a marble pattern (a similar effect is also found in Herod’s palace in Masada). Another structure is the middle house,
this structure is crossed by a drainage channel that was excavated in the Byzantine period. From this house, the Triclinium (living room) with a mosaic floor survived. In this room were three sofas on which the guests lay reclining and ate from tables beside them. The tables and some of the pottery survived.
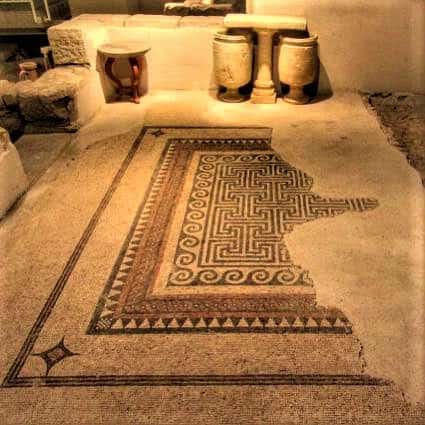
The Herodian Quarter: The Mansion
This structure is the largest surviving structure. The total area of the building exceeded 600 square meters. The length of the foyer of the building was about 11 meters. The building walls were covered with painted plaster, and eroded, and dressed stones. This style is Pompey’s first style – a style that was popular in Pompeii in the first century BCE.
The style became fashionable in Jerusalem a few decades after it went out of fashion in Pompeii. Many pottery vessels with a red color of the “Terra Sigilta” type were discovered in the building, as well as a glass urn made by the glass artist Anion from Sidon (the urn bears the stamp “Anion made”). Three urns of this type have survived to this day all over the world. The remains of the great fire of the year 70 are seen in a house with a burnt wooden beam and soot marks on the floor.
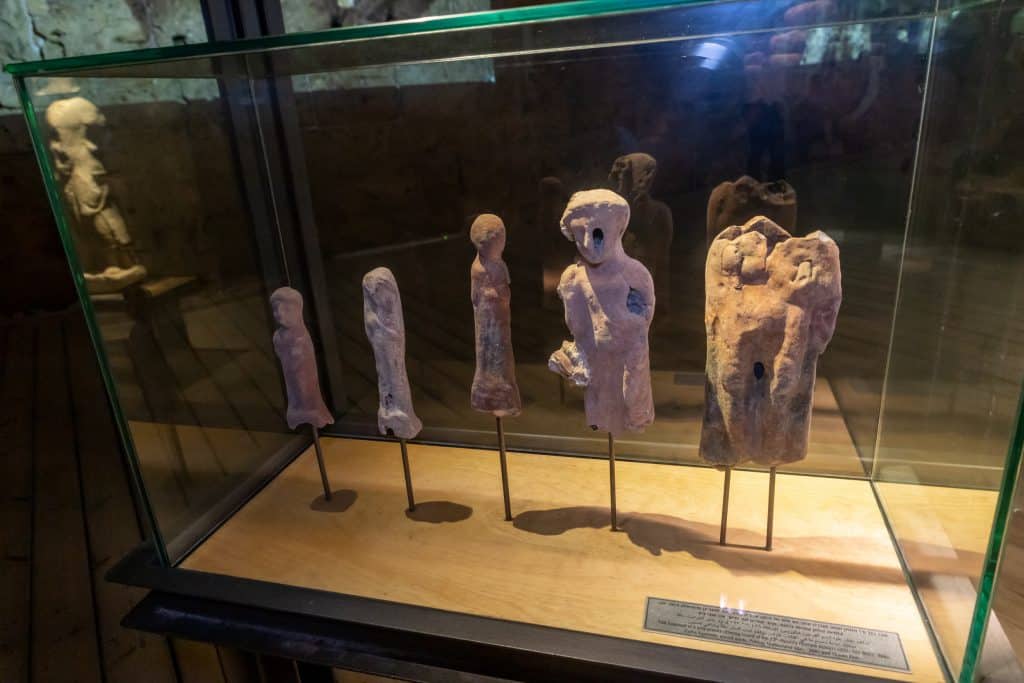
In the center of the house stood a large courtyard and next to it rooms with a bathroom with a sitting bath, warehouses, cisterns, and mikvahs (Jewish Ritual Baths). The mikveh has two openings – one allows the unclean to go down for immersion without touching the pure ones who ascend from the mikveh (Tractate Shekels 8: 2. Of gutters led rainwater to cisterns and mikvahs. The mikvahs did not feed on the aqueducts that carried water to Jerusalem during this period. Many mikvahs led the archaeologists to conclude that the building was the home of a family of senior priests, perhaps the family of a high priest or the Hasmonean royal family.
Herodian Quarter: Archaeological Finds
Many pieces of furniture used by the residents of Jerusalem during the Second Temple period were discovered at the site. Stone tables, sundials, pottery, bronze vessels, and glass vessels were found among other things. A menorah mural in the temple was also discovered at the site. This painting differs from the description of the lamp on the Titus Gate.
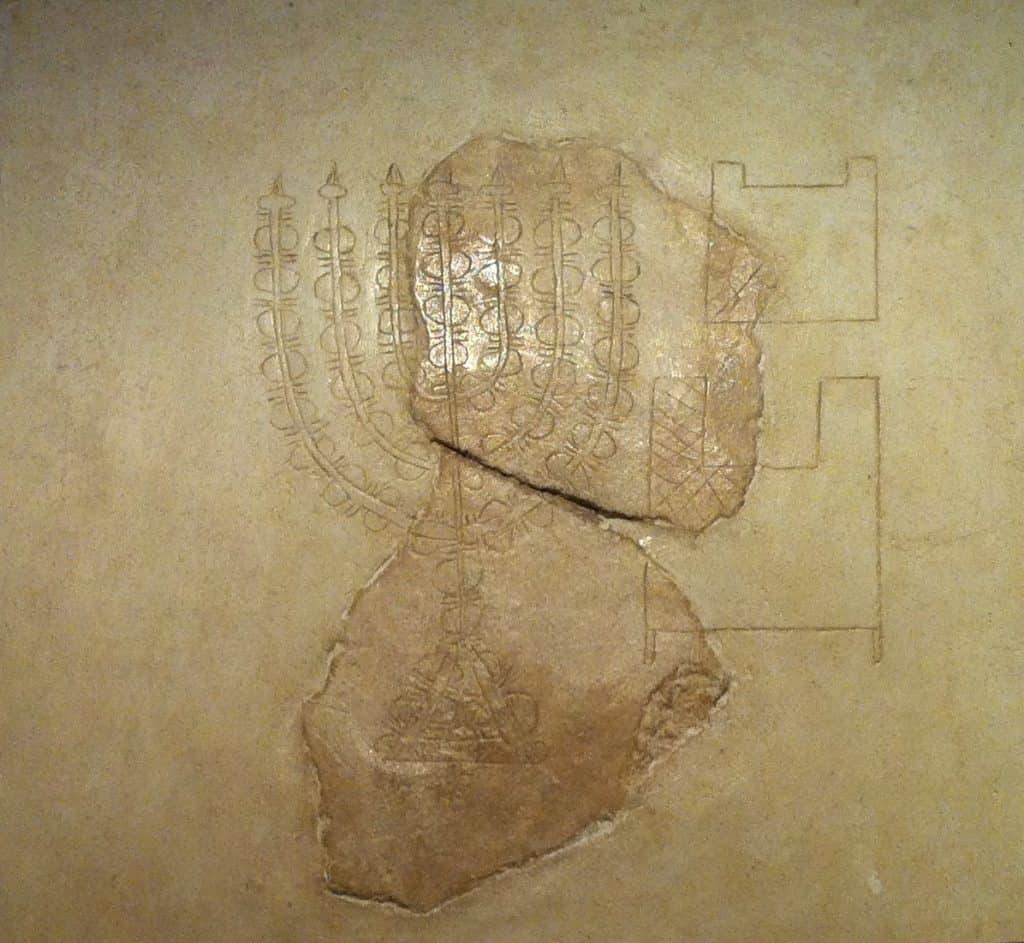
The reason for the difference between the two is not clear, as both the painting and the description appearing on the Titus Gate were made by people who saw the lamp. One of the explanations raised was that the lamp in the temple was replaced in the period between the mural and the temple’s destruction. Some believe that the mural depicts the large lamp in the temple, while the Titus Gate lamp is a secondary, smaller lamp, which is evident from comparing the size of the lamp to the size of the Romans carrying it.
