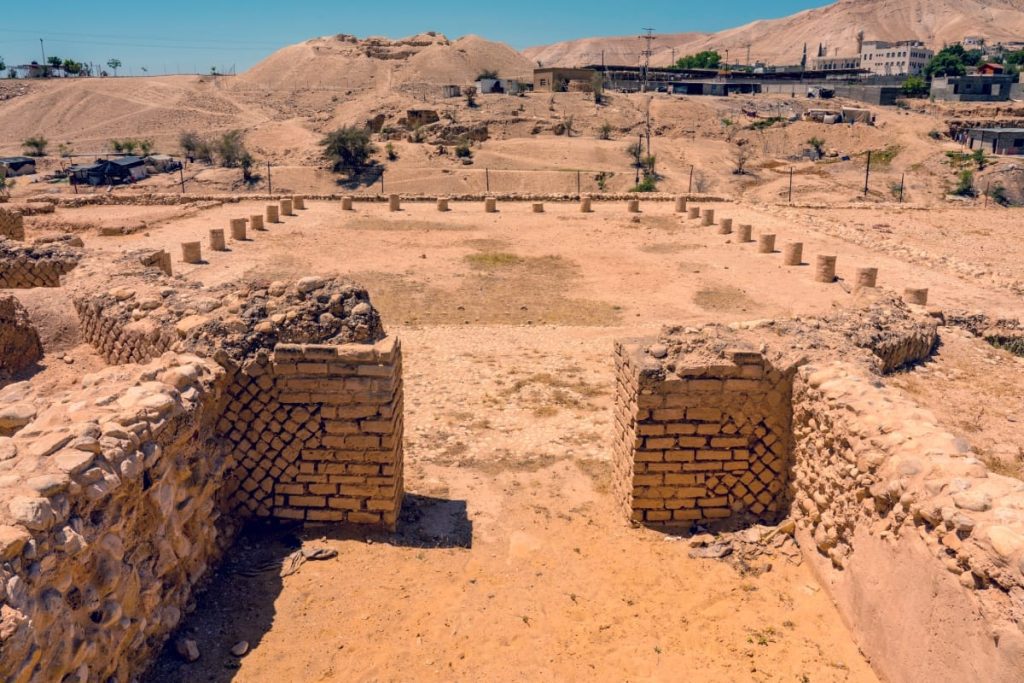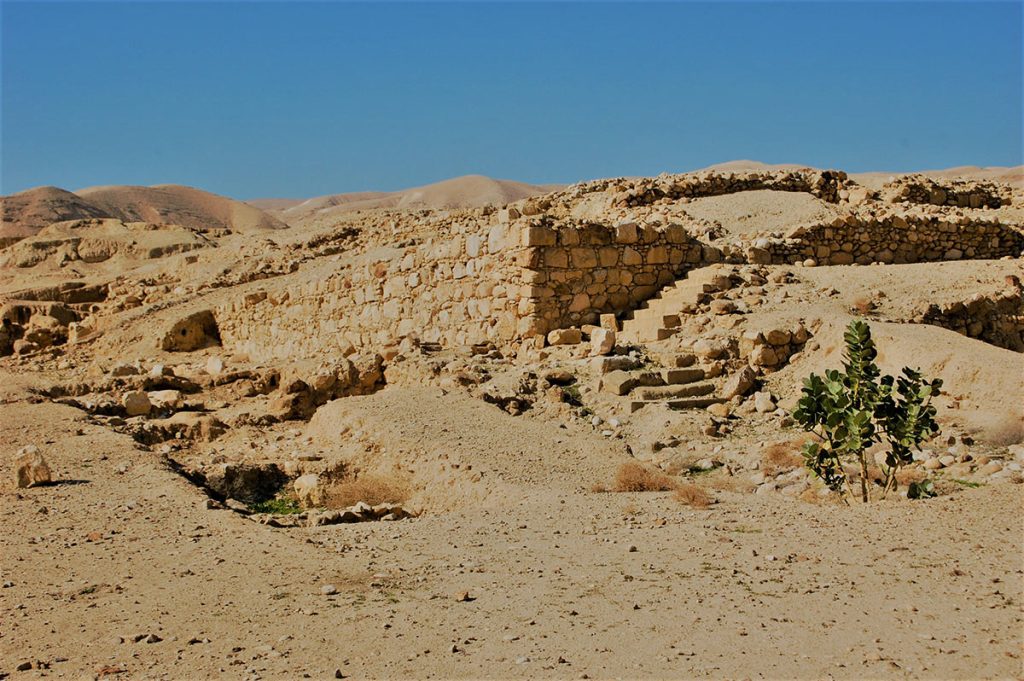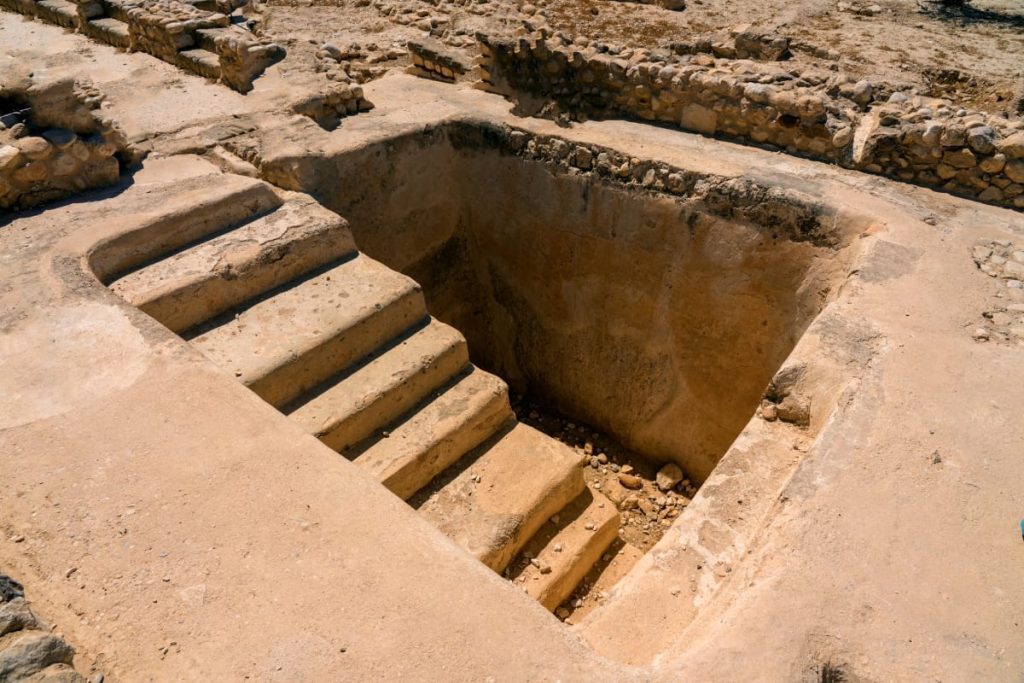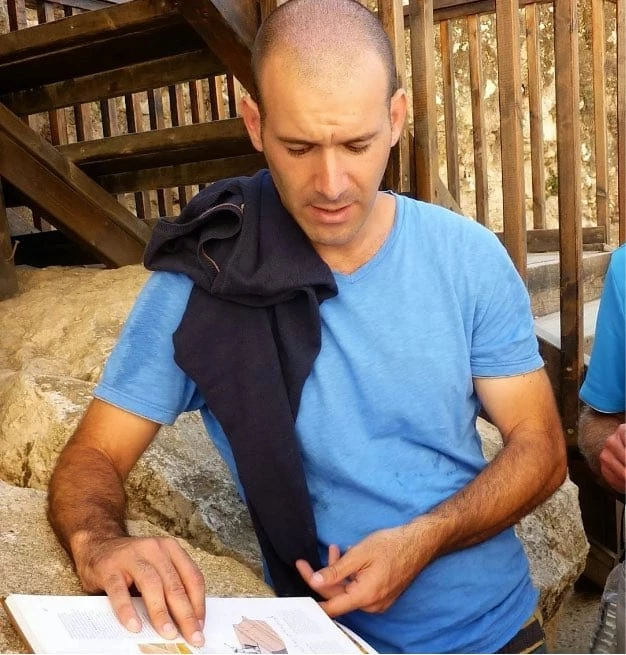The Hasmonean royal winter palaces are a complex of Hasmonean and Herodian buildings from the Second Temple period, which were discovered in the western plain of Jericho valley, at Tulul Abu Al-Ala’iq, near the place where the Roman road connecting Jericho with Jerusalem enters Wadi Qelt.
Jericho Synagogue Tree Of Zacchaeus
Two tells are located on either side of Wadi Qelt. The palaces are evidence of the luxurious lifestyle of the Hasmonean dynasty and of Herod the Great. They made extensive use of swimming pools; bathhouses; ornamental gardens and orchards. The palaces were not far from Jerusalem – 20 km along the ancient Roman road.
History of the Excavations
The site was excavated in the 19th century by Charles Warren, who attempted to locate the place of Biblical Jericho. After making an archaeological trench, he concluded that this site is from the Roman period. Additional excavations were conducted by the Germans Ernst Sellin and Carl Watzinger, in 1910–1911. But the results have never been published. Then in 1950, two expeditions from the United States dug on the site. An ornamental garden with magnificent remains from the time of Herod was discovered north of the southern tell, and labeled “the sunken garden.” In addition, farther north were discovered the remains of a building, identified as a gymnasium.
Hasmonean Royal Winter Palaces:Netzer’s Excavations
After the Yom Kippur War in 1973, extensive excavations were conducted on-site by archaeologist Ehud Netzer. In fact. the excavations continued for ten seasons and covered an area of 30 hectares. The excavations also revealed remains of aqueducts to the west of Jericho. At the oasis of Jericho, Netzer uncovered new wings of Herod’s winter palace, as well as a Hasmonean (Maccabean) winter palace containing a number of swimming pools and gardens. The complex includes the Jericho synagogue, built 70–50 BC and identified as one of the oldest synagogues ever found.
Hasmonean Royal Winter Palaces: Site Description
Survey and excavations show that the site covers an area of 120 hectares, and is only part of Second Temple-period Jericho. A series of winter palaces were discovered, some of which were shown to have been built by the Hasmoneans, and others by Herod the Great, who inherited the older estate and substantially expanded the palatial compound with new buildings.
It turned out that the area of the city of Jericho was very broad. South of one of the palaces, in the area that today is the Aqabat Jaber refugee camp, remains of luxurious houses were discovered, scattered over dozens of acres. A royal farm was discovered north of the palaces, covering an area of 450 dunams. A close connection was found between the farm and the winter palaces.
Aqueducts, which were built during the Hasmonean period, enabled the construction of the winter palaces and the farm. Two aqueducts brought water to the site from the following springs that flow year-round: mainly from Wadi Qelt: Ein Perat, Ein Mabua, Ein Qelt.
Hasmonean Winter Palace
The Hasmonean winter palace, at the northern part of the site, consisted of the following structures: First the main building; Second the swimming pool complex. Last, the southern division (“twin palaces”).
The Hasmonean palace was built on a hill overlooking the city of Jericho. The palace was built by John Hyrcanus I (134-104 BCE) and is believed to have been fortified during the reign of Alexander Jannaeus (103-76 BCE).
A Strong Earthquake in 31 BCE Destroyed the Palace.
Evidence of this was found in different parts of the complex. On its site, King Herod built an artificial tell, or mound, on which he built his second palace. The establishment of the mound resulted in coverage of the Hasmonean palace, and thus parts of it were preserved, such as a building wall remaining 7 meters high.
The main structure of the Hasmonean palace was 50 by 50 meters. Elements of the building were as was customary for luxury palaces in the area: First, the rooms were decorated with colorful frescoes, imitating marble. Another feature is stucco decorations in the form of building stones. Also, an unroofed central courtyard. Furthermore, the water flowed into the swimming pools and buildings through clay and lead pipes, buried in the ground, and aqueducts supplied water to gardens and orchards.
Remains were found of two pairs of swimming pools: a small pair west of the palace, and a large pair north of it. It is speculated that the pools were the focus of entertainment and enjoyment of the inhabitants of the palace. Perhaps they are also the place where, according to historian Josephus, Aristobulus III (53-36 BCE), the last high priest from the Hasmonean dynasty, was drowned.
South of the large pools was a luxurious building, the so-called pavilion; built in the style of a Doric temple. An axis of symmetry passed through the pools, the open courtyard, and the temple north of them.
The “Twin Palaces”
The “twin palaces” were two surprisingly similar buildings. The hypothesis is that they were built by Queen Shlomtzion (ruled 67–76 BCE) for her two sons, Hyrcanus and Aristobulus, in order to soften the rivalry between them that lasted nearly thirty years. The size of the palaces was 25 by 25 meters. Each of the two palaces contained a luxurious bathhouse.
Many ritual baths were found around the palace; required by their priestly owners, who had to be ritually purified before eating. A ritual bath for vessels was also found, containing the remains of 800 bowls. The palace also served the last Hasmonean king, Antigonus Matityahu II (r. 40-37 BCE), as evidenced by a hoard of 20 coins.




