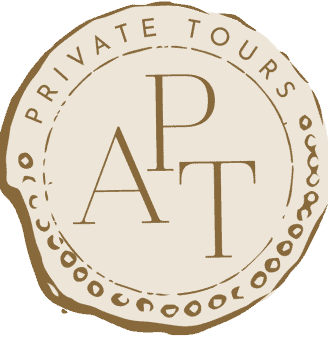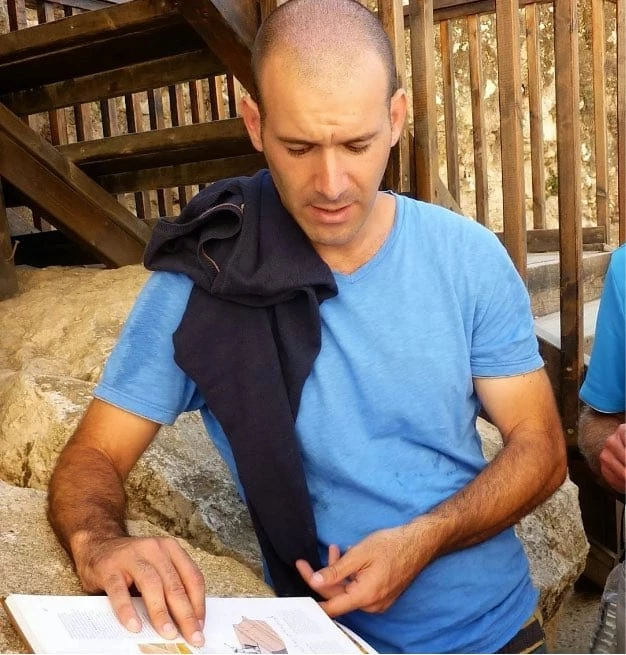What was the Architecture Of Herod’s Palace In Jerusalem? This post is an attempt to describe Herod’s Palace In Jerusalem. Even though there is little information about Herod’s Palace in Jerusalem we do have some information about it. For example, we do know that on the northwest side of the western hill, Herod placed his palace for himself. As he could not use the existing palace; which belonged to the Hasmonean family. Josephus describes Herod’s palace as consisting of two wings separated by pools and gardens.
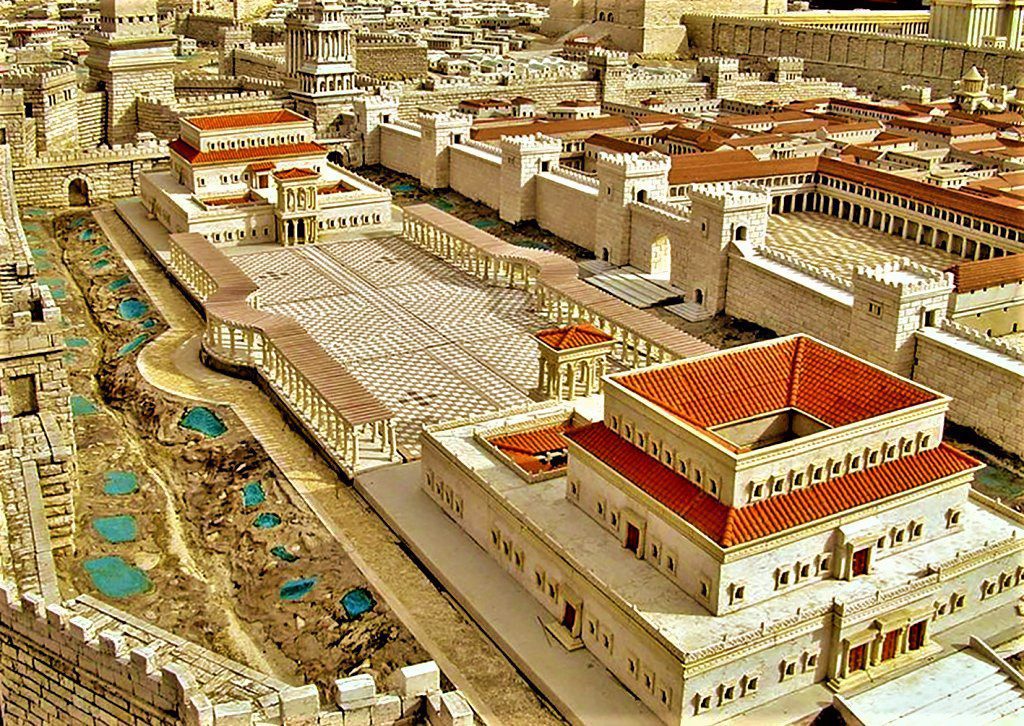
Herod names the wings the Caesareum, in honor of Augustus; and the Agrippaeum, honoring Marcus Agrippa. Which was Augustus’ son-in-law and designated heir. In fact, that never happened since he died in 12 BCE., predeceasing Augustus. Although excavations have been conducted in the area where Herod’s palace was located (the modern Armenian Quarter). Almost no remains of the superstructure have survived. But still, can we have an educated guess according to Roman architecture how the Herod’s palace could have looked like?
The Architecture Of Herod’s Palace: Vitruvius – the Roman Architect
Vitruvius was a military engineer or working in a branch of the Roman civil service. He is mentioned in Pliny the Elder’s table of contents for Naturalis Historia (Natural History), in the heading for mosaic techniques. Frontinus refers to “Vitruvius the architect” in his late 1st-century work De aquaeductu.
Phasael, Herod's Brother
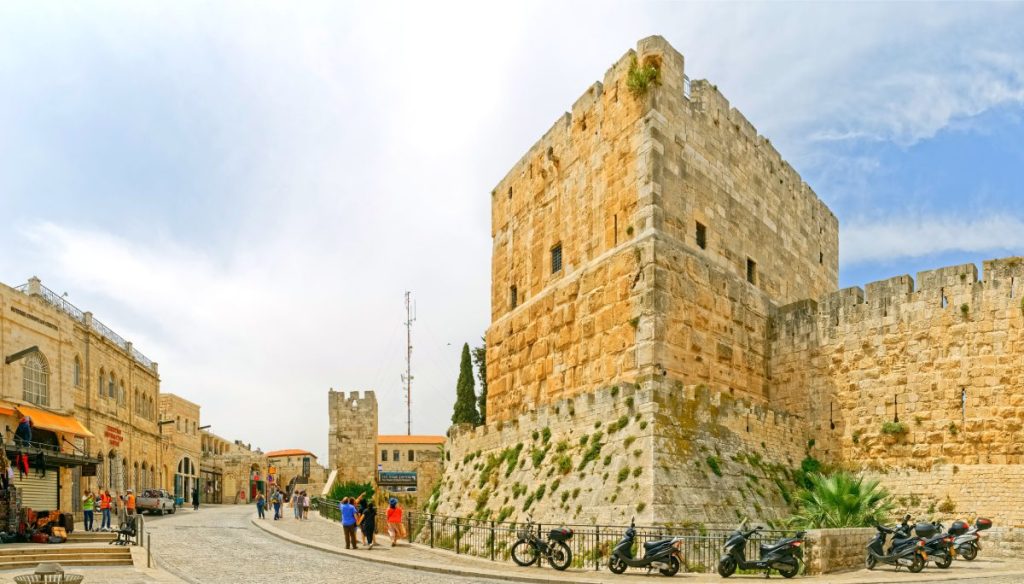
Vitruvius is the author of De architectura, libri decem, known today as The Ten Books on Architecture, a treatise written in Latin on architecture, dedicated to the emperor Augustus. In the preface of Book I, Vitruvius dedicates his writings so as to give personal knowledge of the quality of buildings to the emperor. Vitruvius is referring to Marcus Agrippa’s campaign of public repairs and improvements. This work is the only surviving major book on architecture from classical antiquity.
The Architecture Of Herod’s Palace: Residential Architecture In the Roman Period First Century CE
In order to better grasp Roman Architecture, we will have to go all the way to Pompeii. Because there is no place where the houses are better preserved than at Pompeii. So the residential architecture excavated there is extremely important, not only for what it tells us about Pompeii; but what it also tells us about domestic architecture in the first centuries BCE., and the first century CE. So it tells us, not just about the city itself, but also about residential architecture in Rome. Where we have very few examples, and elsewhere in the Roman world. For example here in Jerusalem when Herod was a king under Roman rule in the First Century.
The Architecture Of Herod’s Palace: Domus Italica By Vitruvius
What was the domus italica? The domus italica was an ideal Roman house plan, and we know quite a bit about it because of the writings of Vitruvius. And he talks in detail about the domus italica or what he considered the ideal Roman house, and he describes all of its parts. And through his writings, we can explore together what the ideal Roman house was.
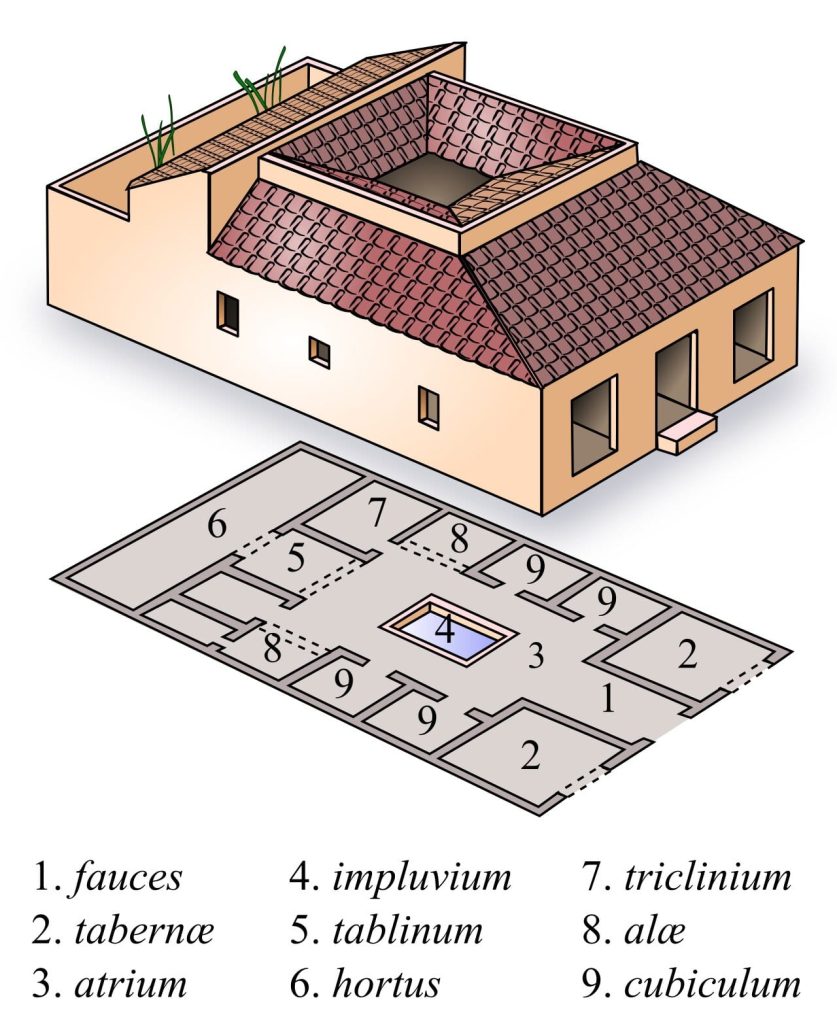
The entrance to the house was called the fauces; the fauces or the throat of the house. Sometimes the fauces had before it a vestibule, called a vestibulum. Which was a place right before the beginning of the fauces, underneath the eaves of the house, where you could actually stand, get in from the rain in case it was raining outside, while you waited for the door to be opened. But in these very early domus italica houses, we don’t tend to see the vestibulum. So think it away for the moment, just the fauces or throat of the house.
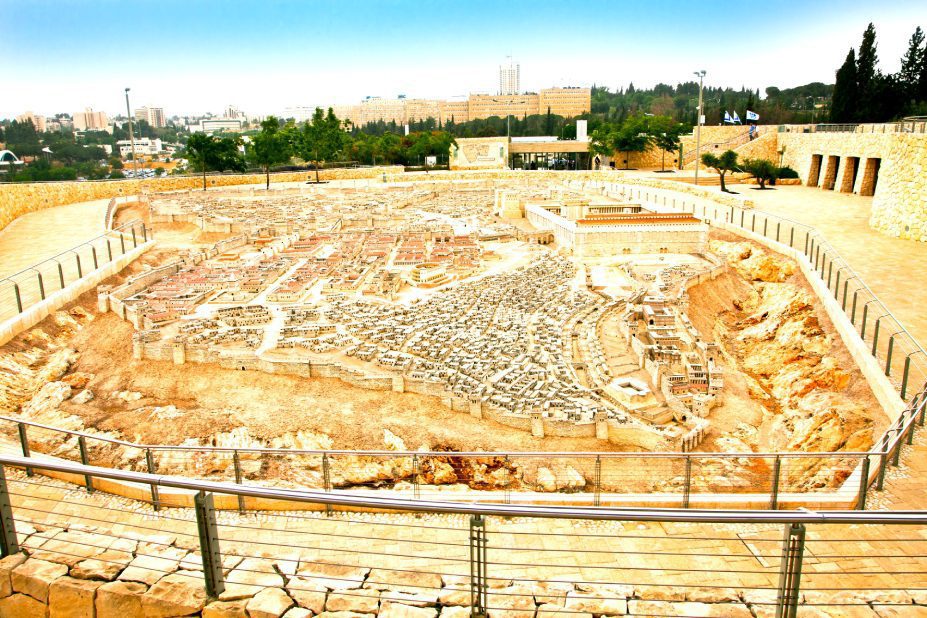
Then on either side of the fauces there are two rooms, which are called cella in the singular and cellae, in the plural. These can be treated in a number of different ways. They can either be closed off from the street and used as interior rooms for the house, extra bedrooms or living spaces.
The Function of the Roman Home
You see the fauces lead into the most important room of a Roman house, the so-called atrium. The atrium was the audience hall of the house. And it’s important to mention from the outset that Roman houses had a very different role in Roman society than houses do for us today. We tend to think of our houses today in large parts as retreats, as places we can get away from it all.
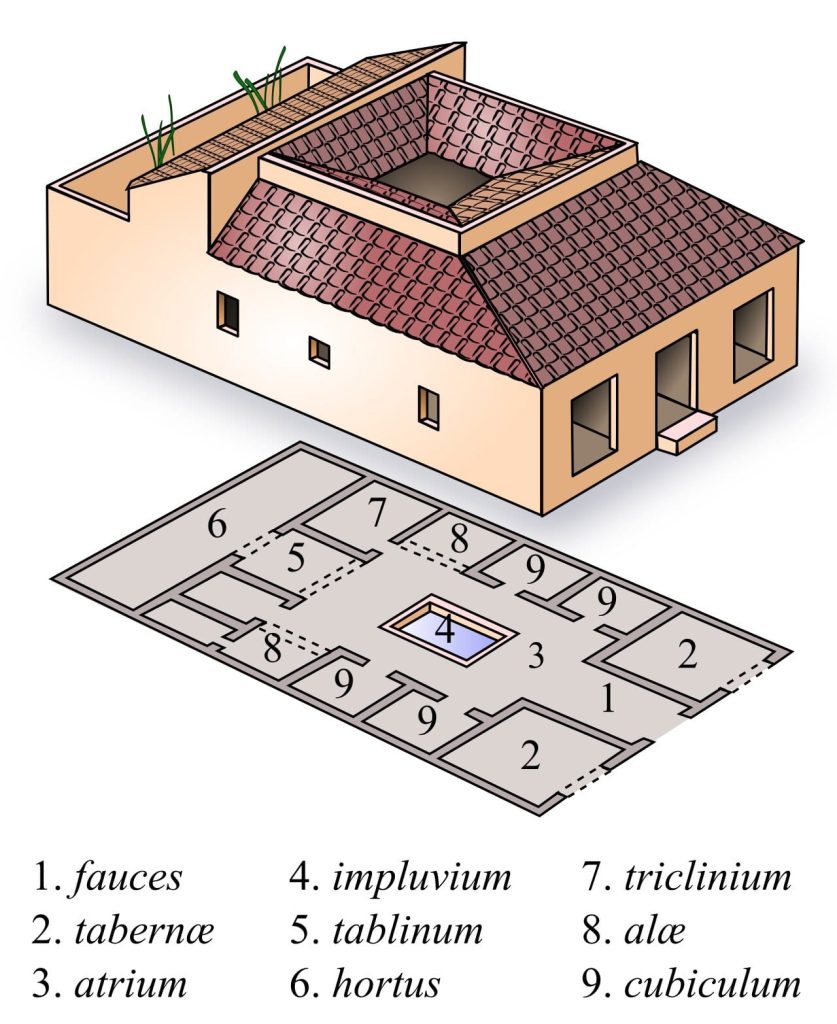
(Credit: Tobias Langhammer – CC BY-SA 3.0)
This was not true in Roman times when the house was also a place to do some very serious business. The man of the house, the head of the household, the paterfamilias, often greeted clients in the atrium of the house, and when he was away on business, or away at war, his wife, the materfamilias, would stand in for him and she would conduct business in the atrium.
How Did They Collect the Rainwater In Herod’s Palace?
So considered a very public part of the house, a place where you wanted it to look its best because you were going to be greeting important visitors there, to do business. So the atrium is located here. You can see this rectangular pool in the center of the atrium. That is the impluvium of the house, which is a pool in which they collected rainwater for daily use. How did they collect that rainwater? Because there was an opening in the ceiling, also rectangular in shape. That’s called a compluvium. And the compluvium had surrounding it a slanted roof to encourage the water obviously to slide in through the compluvium and land in the impluvium down below.
The Architecture Of Herod’s Palace: How Did Their Bedrooms Look Like?
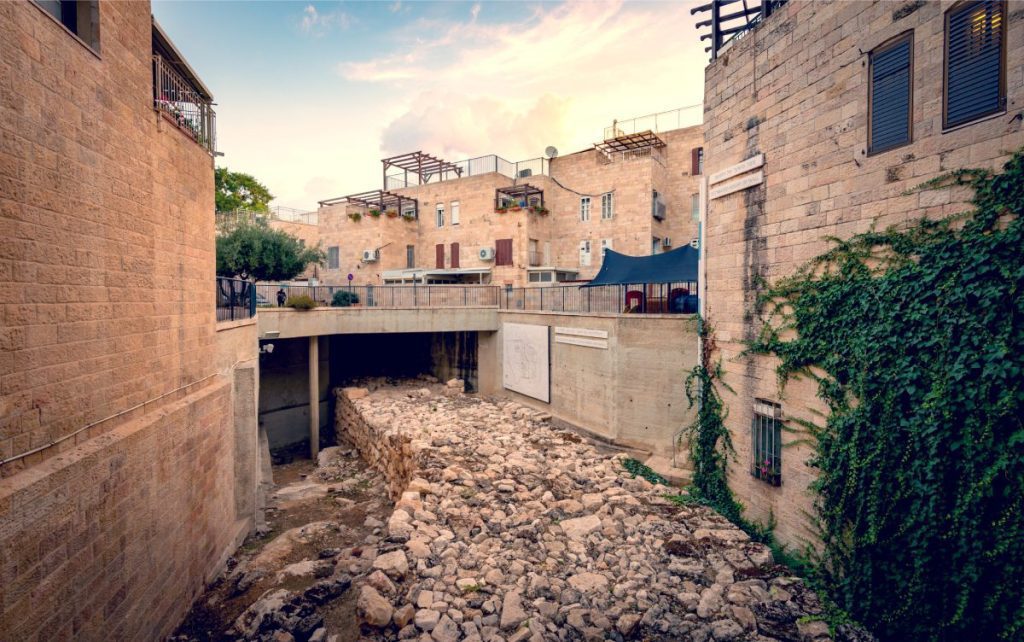
Around the atrium and also around the impluvium, were the bedrooms of the house. In Latin, the cubiculum, in the singular, and cubicula. And each one of them opens up off the atrium. They are very small in size, smaller than any other rooms in the house. Also, they were literally just a place to sleep. And they were mostly very dark. Some of them had slit windows. In fact, many of them didn’t have any windows, they were literally just sleeping spaces.
The Architecture Of Herod’s Palace: Gardens In Their Homes
Another room is called the tablinum, which started as the master bedroom of the house. The most important bedroom, much larger than the cubicula. But over time it became a place where the family archives were kept. And beyond that–and we’ll see it happening pretty early actually today–it becomes almost a kind of passageway between the atrium and the area that lay beyond here.
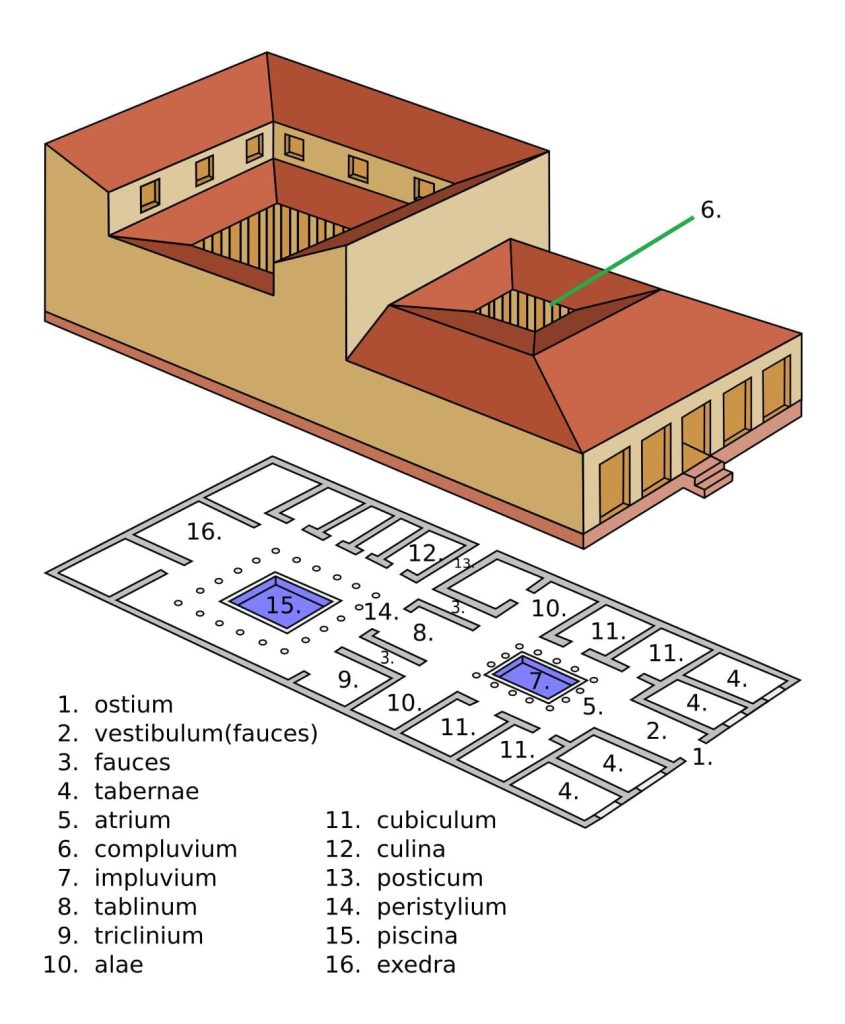
(Credit: Papa Lima Whiskey 2 CC BY-SA 3.0)
A fairly large room was the dining room or triclinium, in the ideal Roman house, it opens off the atrium. So easy to get to and from the atrium. Then at the back, the hortus, or the garden of the house. Which was obviously open to the sky. On my tours around Jerusalem, I like to stop where Herod’s Palace used to be and show them the little remains lest. Another way to imagine it is to visit the Israel Museum where there is a model of the Second Temple Jerusalem. There you can see probably how Herod’s Palace in Jerusalem probably was.
